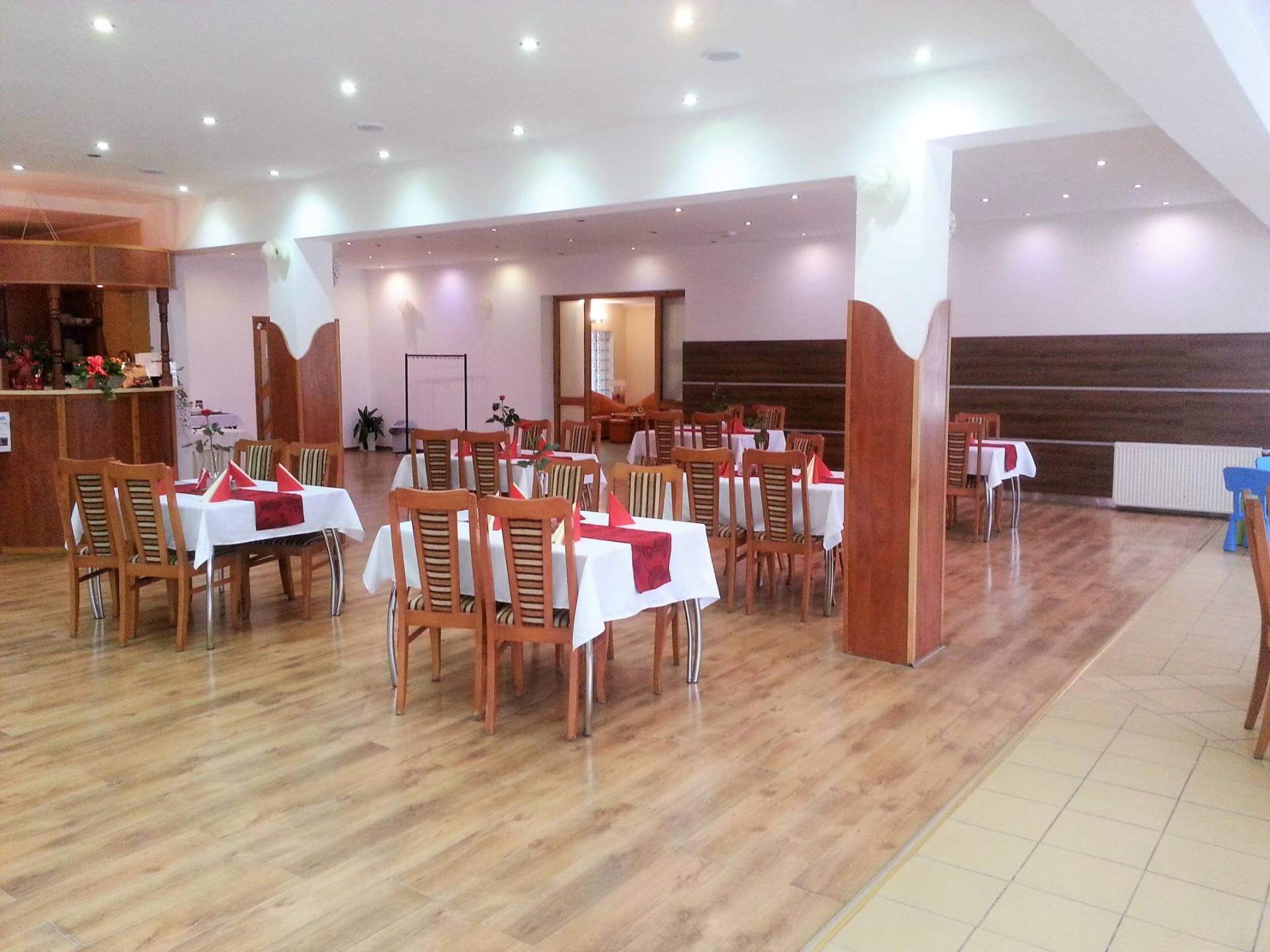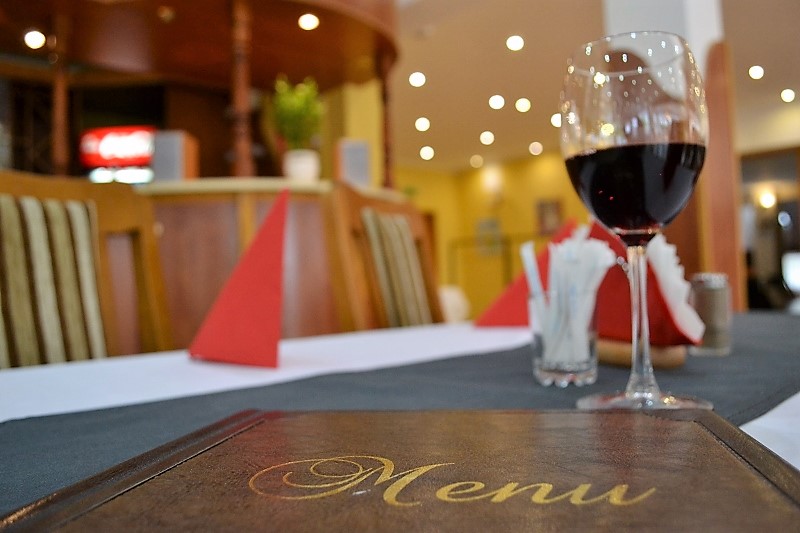

Meetings and conferences

Miłosz Hotel Fitness & SPA offers 2 event rooms
Miłosz Hotel Fitness & SPA offers 2 events rooms, while by June 2019 another 2 event rooms are to be oppened in newly constructed part of the hotel. New area will be over 1000m2 large. All rooms are with a daylight and regularly and evenly shaped, which makes them functional. Additionaly, rooms can be splited or put together so they create space most convenient and useful for our Guests. Each banquet room is to accommodate up to 200 Guests („Banquet” shape set up). Food and beverage orders will be opearted by separate kitchen facility in the backround to guarantee efficient service during events.


30 Osób

45 Osób

30 Osób
Room with the stadium view
Multi purpose space on the highest floor of the hotel, with a daylight and windows overlooking the stadium.


80 Osób

140 Osób

82 Osób
The Miłosz restaurant
The Miłosz a’la carte restaurant of 220 m2 situated on the ground floor of the building, overlooking and with the garden and playground entrance. The resturant accommadates up to 82 Guests („U” shape set up).


130 Osób

170 Osób

--
Banquet room 1 / 2019
Room on the ground floor in newly constructed part of the hotel, with the 500m2 event area. Bright room, with the natural light, overlooking the stadium. Banquet room 1 will accommodate up to 200 Guests („Banquet” shape set up). Grand oppening by June 2019.


130 Osób

170 Osób

--
Banquet romm 2 / 2019
Room on the 1st floor in newly constructed part of the hotel, with the 500m2 event area. Bright room, with the natural light, overlooking the stadium. Banquet room 2 will accommodate up to 200 Guests („Banquet” shape set up). Grand oppening by June 2019.

EXAMPLE MENU


Sprawdź trasę...

